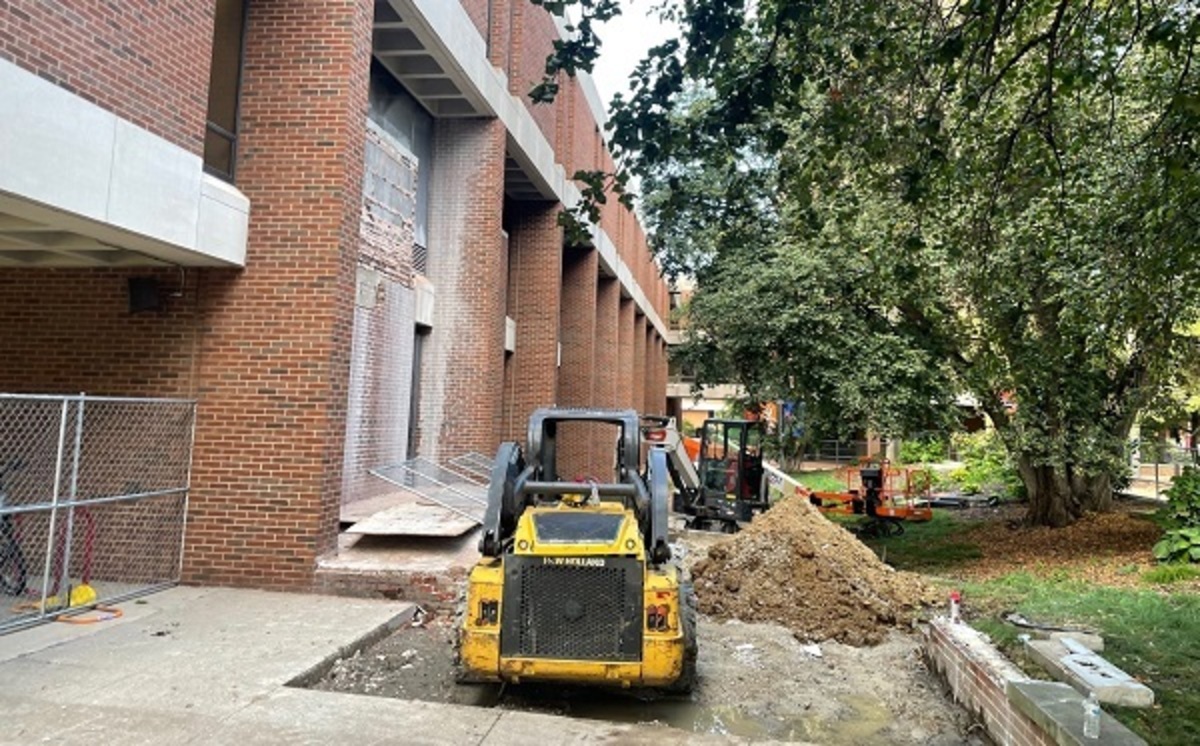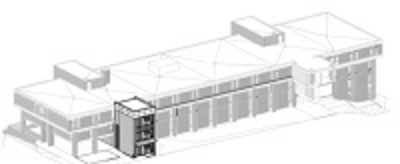
SSB Renovation and Expansion Update

Dear University Community,
UMSL Facilities Management continues to move our Transform UMSL initiatives forward as we reimagine and redefine our campus footprint through targeted investments. This initiative is a coordinated campus master planning approach that spans five years and includes more than $100 million in public and private investments to reimagine and redefine our campus footprint. Here are some updates that showcase our recent progress.
SSB Renovation and Expansion Project


One of our major efforts is the modernization and expansion of the Social Sciences and BusinessBuilding (SSB), which will require the deconstruction of the SSB Tower. SSB will be renovated and a new building expansion will be added in the footprint of the Tower. Currently, the only elevator serving SSB is located in the Tower so prior to deconstructing the Tower, a brand new elevator will be constructed at the south end of SSB. The Tower elevator will remain operational during construction of the new elevator. As was shared last week, construction of the new elevator is now underway with a target completion in late spring 2024. For your safety, please respect all signage and fencing located in this construction area.
We will be communicating with SSB Tower occupants in the coming weeks to discuss the relocation of faculty and staff offices as this work progresses. We will begin by working with unit leaders to assign spaces for new offices, conference rooms, and other areas that will best serve the needs of the university. We will then share unit-level email communications with details followed by hosting a series of in-person opportunities to directly discuss the timeline and the moving process, as well as to answer any questions related to the overall project and relocations.
In short, our plan calls for us to build the new SSB elevator in conjunction with the relocation of unit offices this academic year. Once the new elevator is operational and everyone has been moved out of the SSB Tower, deconstruction of the SSB Tower will begin one floor at a time. Lastly, the SSB building will be renovated and a new SSB expansion will be constructed in the footprint of the former SSB Tower.
Tour the new UMSL College of Optometry classroom and skill room space in the Patient Care Center
We are excited to share with you a look at the completed build-out of the second floor of our Patient Care Center. The new space allows students to engage in pre-clinical training in the same place as their in-person training at UMSL Eye Care and includes new classroom and skill room spaces to support the optometry program.
South J.C. Penney Building demolition on track for completion
Our efforts to demolish the South J.C. Penney Building to make way for the new Richter Family Welcome and Alumni Center are on track for completion this fall. This state-of-the-art center will enhance the campus experience for prospective students and visiting alumni and include exciting community spaces, meeting rooms, and offices to support UMSL Admissions, Alumni Association, and New Student Programs. The design work for the center is now complete and the general contractor bidding is in progress so that we can begin construction following demolition.
You can follow our progress and timelines by downloading our monthly Transform UMSL Project Report. Feel free to reach out to us with any questions during this exciting time of transformation at the University of Missouri–St. Louis.