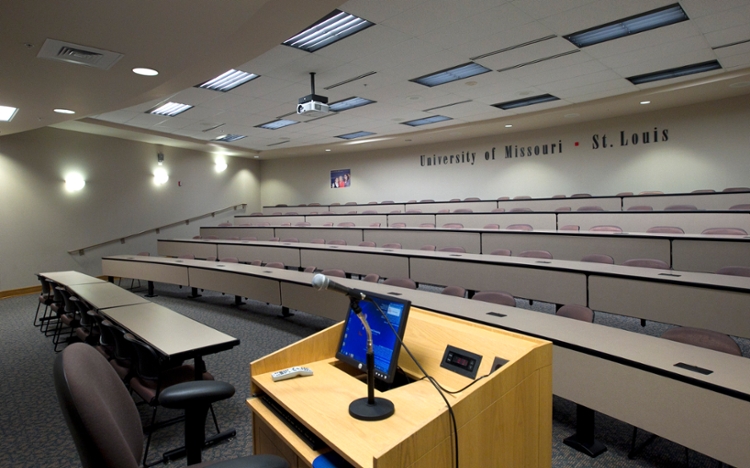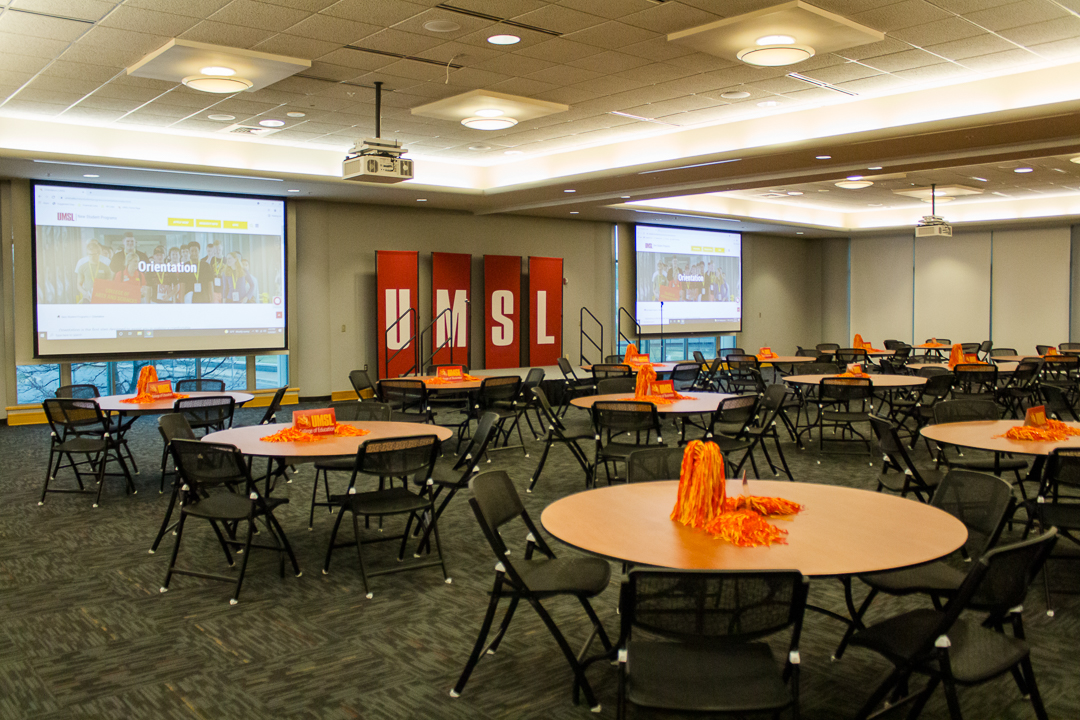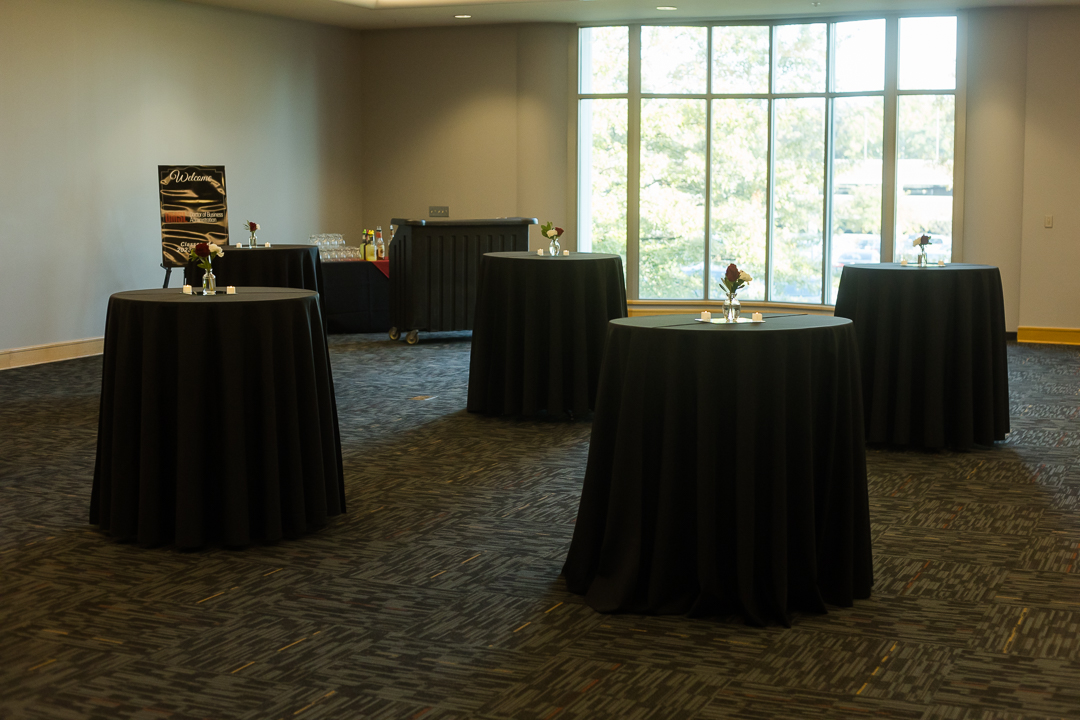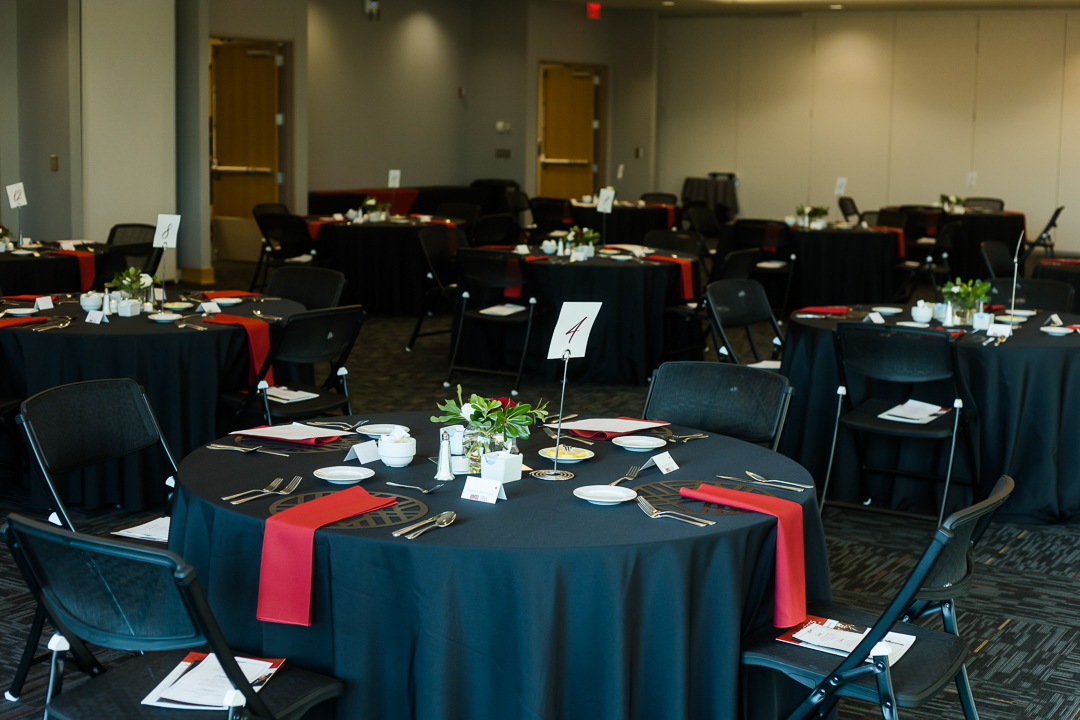This 165,000 square foot building, features a three-story rotunda, including a third-floor gallery with clerestory windows, making it the perfect place for your next event. Our receptions space on the third floor of the building accommodates up to 250 guests. This particular placement of the space in the building provides a private setting for your event.
- Website
- Staffing
- Reservations handled by professional staff
- Events staffed primarily by student event managers
- Services & Equipment
- We provide services for small and medium sized conferences, tabling fairs, receptions/banquets, seminars, student activities and more.
- To support your event we can provide audio & visual equipment (laptops, projectors, sound equipment), staging and various other forms of equipment to meet your event needs.
- Setups
- Due to the flexibility of our spaces, this completely varies based on activities and group needs.
- Here are some of the most common used set-ups and their max seating allowances:
- Large Rooms:
- Banquet Rounds – 288
- Conference – 270
- Theater – 350
- Tabling – 70
- Small Rooms
- Banquet Rounds – 24
- Theater – 30
- Conference – 21
- Large Rooms:




