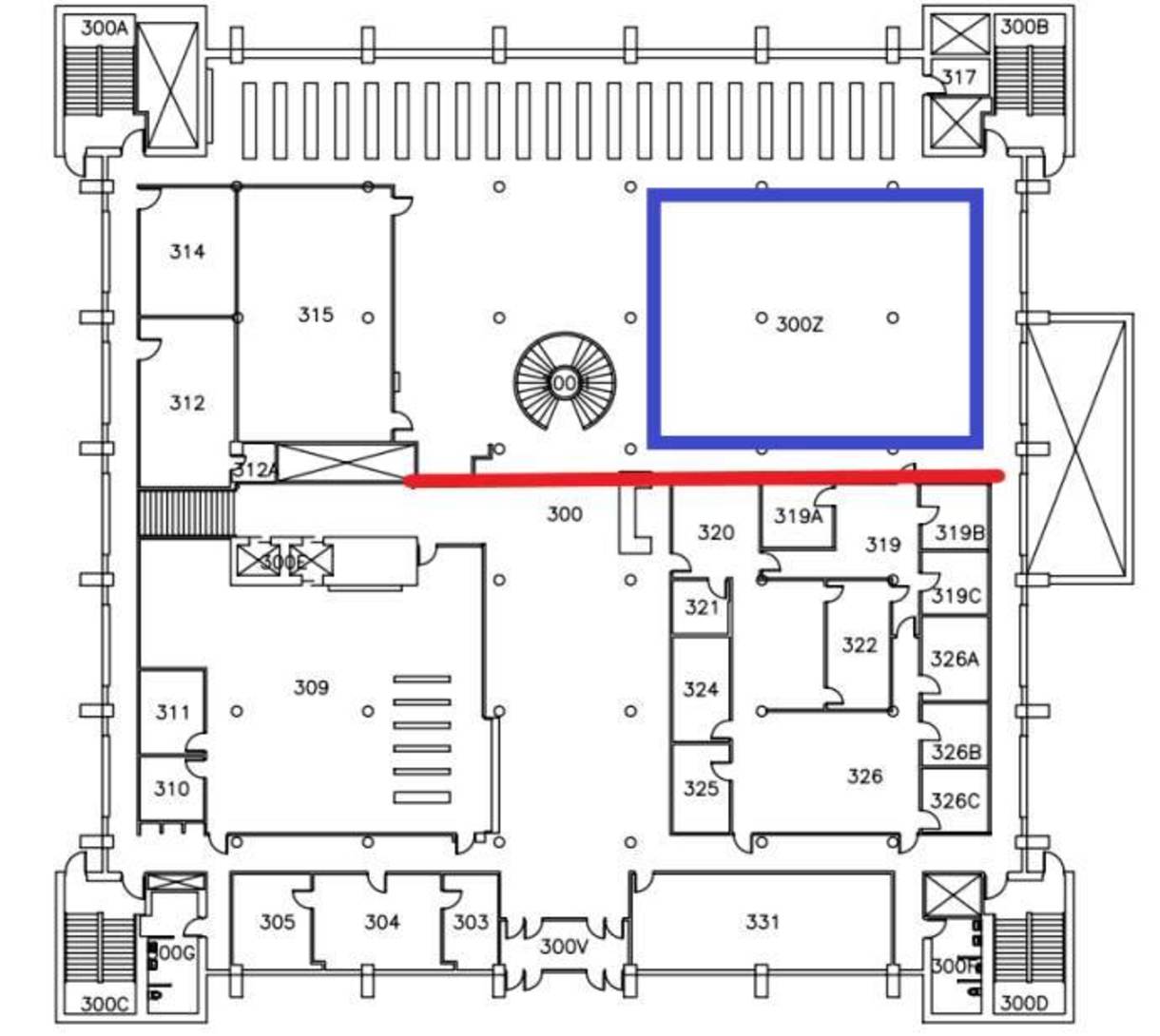
Revitalizing University Libraries

Dear University Community,
UMSL Facilities Management continues to move our Transform UMSL initiatives forward as we reimagine and redefine our campus footprint through targeted investments. This initiative is a coordinated campus master planning approach that spans five years and includes more than $100 million in public and private investments to reimagine and redefine our campus footprint. Here are some updates that showcase our recent progress.
Revitalizing University Libraries
Library computer lab to be closed starting February 5 as progress continues

Our transformation of University Libraries is underway. Here, we seek to build a collaborative space that preserves and enhances the traditional aspects of the library while also creating a more modern, engaging and flexible space to meet the needs of university scholars and library patrons alike.
As part of this renovation, we will close access to the computer lab area (see blue box) on the third floor of the library throughout the spring semester beginning February 5. The entire north section will also be closed off (red line) to separate the construction areas from the areas that students/faculty can still access.
Although construction may be disruptive at times in the library, access to the facility will remain available throughout the construction to continue services to our community. Alternate computer labs in proximity are available for students including Room 103 in the Social Sciences Building and Room 125 in Stadler Hall. There are also many study spaces throughout the Science Learning Complex available for use.
A Look Ahead: View Conceptual Renderings
Renovations to University Libraries include:
-
Creating a new entrance to the Thomas Jefferson Library with direct access to the quad on the north side of the library.
-
Opening space by removing walls and the center staircase
-
Creating a welcoming and innovative space for students to gather, including an expanded café with extended evening hours, and an expanded computer lab.
-
Refreshing group and individual study spaces for those with differing needs.
-
Incorporating a new entrance to the Mercantile Library to create an inviting setting worthy of its treasures.
-
Creating a new art gallery for the Mercantile Library with two exhibition wings offering more than 300 linear feet of hanging space and room to accommodate an additional 130 linear feet using modular walls.
-
Building visible art storage and multi-use processing areas for Mercantile Library collections.
-
Creating educational space for Mercantile talks, curator’s colloquia, artists’ panel discussions and other innovative programming exposing UMSL and K-12 students to Missouri’s art heritage.
You can follow our progress and timelines by downloading our monthly Transform UMSL Project Report. Feel to reach out to us with any questions during this exciting time of transformation at the University of Missouri–St. Louis.