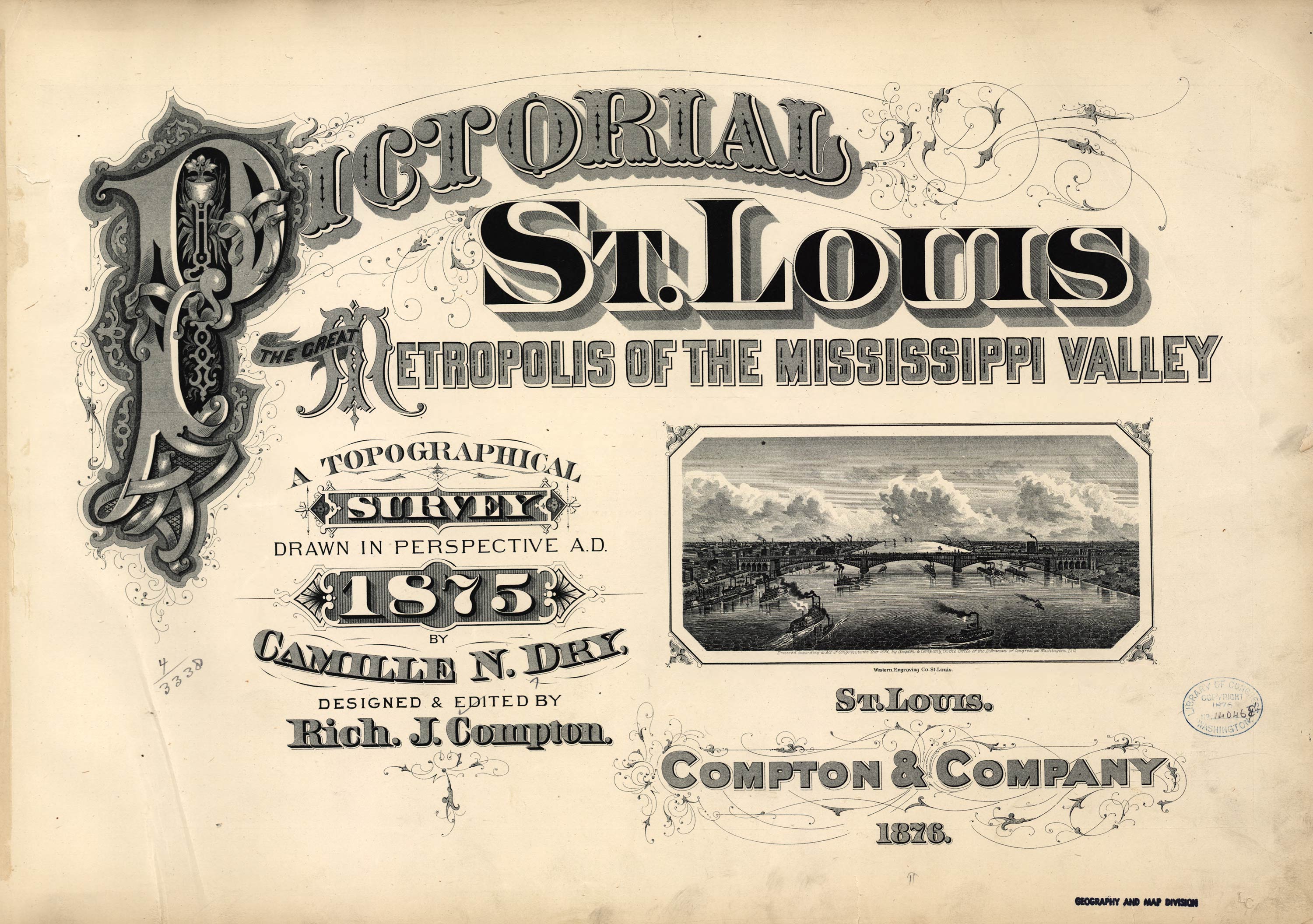

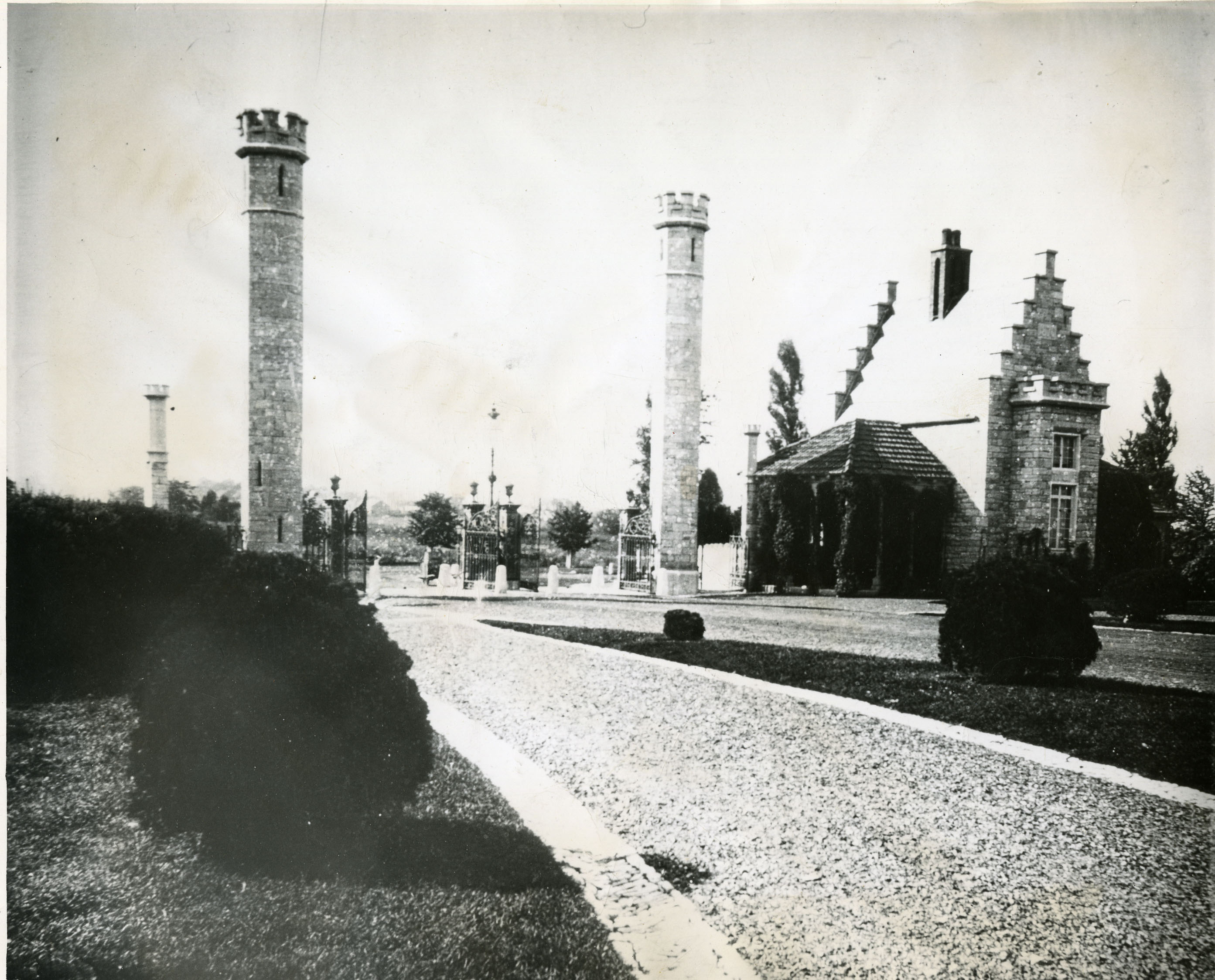
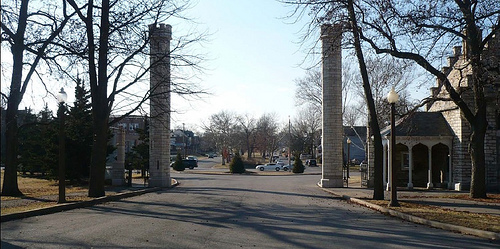
| West Gate, about 1878 St. Louis Globe-Democrat, October 1949 |
the West Gate in 2012 courtesy of the Preservation Research Office |

Tower Grove Park in the southwestern part of the city, occupying almost the whole of plates 65 and 94, was acquired in October, 1868. The land was a donation from Henry Shaw, Esq., and comprises altogether about 350 acres. The original tract, as given by Mr. Shaw to the city, contained 276 acres, a strip of two hundred feet on the north and south sides having been reserved for his own use. Mr. Shaw has since signified his intention of giving this strip also to the city, and it may therefore be considered a part of the park.
The first commissioners appointed to layout, beautify and improve the park, were James S. Thomas, Charles P. Chouteau, Adolphus Meier, Judge Wm. Furguson, and Henry Shaw, who also held the position of comptroller. Work was commenced in the fall of 1868, and continued from year to year, as appropriations were made by the city for this purpose. The park, from the east gate on Grand Avenue, to the west side, is one mile and a half in length, and from north to south, it is a quarter of a mile in width. The carriage-drives are four miles altogether, and the "walks," or graveled paths for pedestrians are, in all, about four miles in length. The road-bed in this park is probably as fine as any in the world, being made of the best material, and costing at the rate of $60,000 per mile. There are three gate-houses, the superintendents' houses, ten well and summer-houses, and two pagodas, one of which is fitted up for a music stand.
There are in the park forty varieties of spruces and pines, both native and foreign; and all of the best varieties of native and foreign shade trees. On the north and south sides is a growth of arbor vitae), which makes a fresh and pleasant border. Sewers and drains run through the grounds, and every portion is amply supplied with pure water from pipes connecting with the Compton Hill Reservoir. There are stone bridges at different points, rustic bowers scattered here and there, and iron seats at convenient places for visitors to rest themselves on. In the west end is a pond, and on one side of it a pile of stones, constructed so as to resemble a ruined fortress.
The park has cost, from the beginning of the work to the present time, between $450,000 and $500,000 in the way of improvement and ornamentation. The city appropriates $25,000 each year to keep it up and continue improvements. Mr. Henry Shaw, the generous donor, has, from the beginning, devoted much of his time gratuitously to the work of superintending the park, and adding to its beauty and attractiveness. All the work in and around the grounds is under his supervision.

Pictorial St. Louis
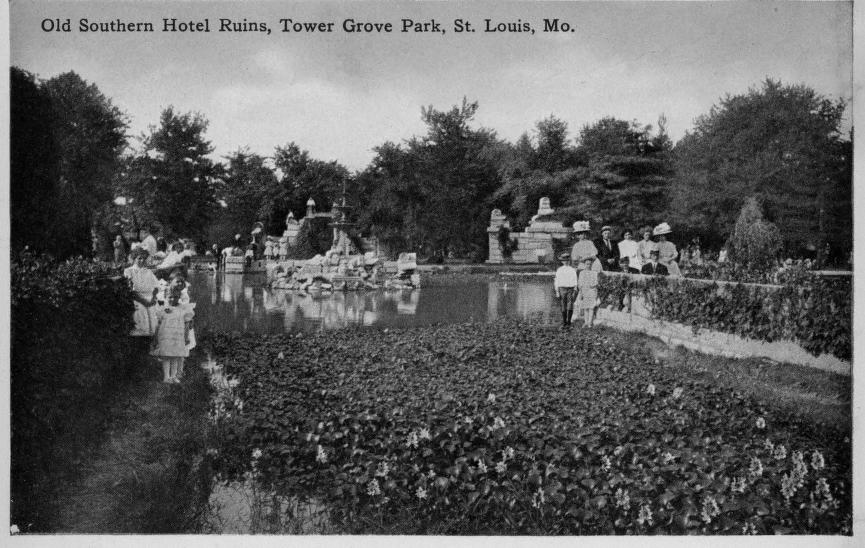
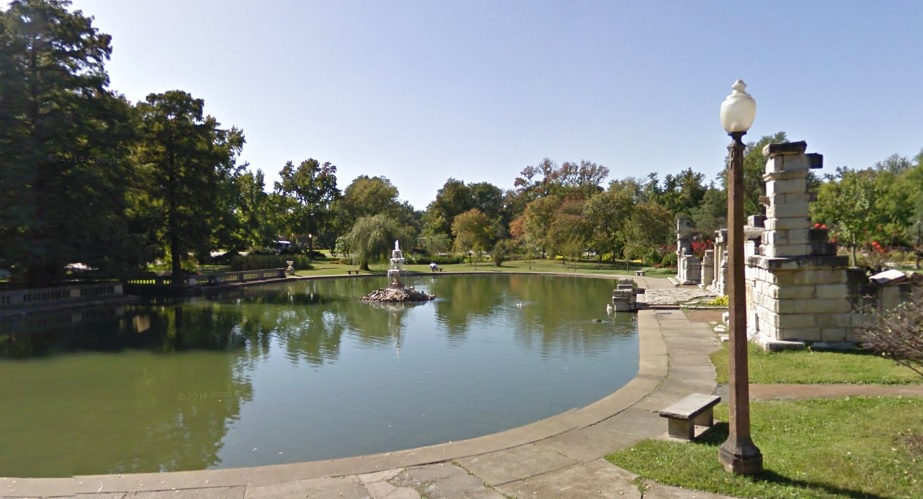
| Ruins misattributed to the Old Southern Hotel in a postcard from the St. Louis Views collection |
The ruins and pond as seen today, from Google Street View |

The fountain pond is situated west of the music stand, on the upland north of Main Drive. It is oblong in shape; on three sides, east, west and south, is bounded by grassy banks; on the north side, there is a rockery, and an artistic arrangement of stone blocks selected from the remains of the old Lindell Hotel. These large stones are laid together to resemble a ruined facade, including some broken columns, the whole having an irregular but graceful outline. There is a three-tiered fountain in the centre of the pond.
The pond was designed to accommodate model sailboats, but has become popular primarily for the picturesque "ruins" that line its northern edge. In 1867, shortly before Henry Shaw deeded the land that would become Tower Grove Park to the City of St. Louis, the Lindell Hotel burned to the ground. Although the hotel had been completed only four years earlier, Henry Shaw saw potential "ancient ruins" in the building's fire damaged blocks.
As he had done with the columns removed from the Old Courthouse during a remodeling, Henry Shaw had a great pile of limestone blocks from the hotel transported to Tower Grove Park. The courthouse columns had become part of the Magnolia Entrance to the Park; the Lindell Hotel's limestone would be restacked following a plan drawn up by Henry Shaw and horticulturist James Gurney and transformed into the "ancient" and picturesque "ruins" that had become popular park adornments with the rise of the European "grand tour" and the poets' romantic meditations on the triumph of nature over the creations of humankind: Byron's "Isles of Greece" ( Don Juan ), Keats' "On Seeing the Elgin Marbles", or Shelley's "Ozymandias."
The recycling of stonework from downtown buildings continued even after Shaw's death in 1889. The stone balustrade along the pond's south shore was added in 1899 -- until that date it had edged the roof of another Barnett-designed structure, the U.S. Custom House and Post Office built at Third and Olive in 1852. Although Barnett's Custom House and Post Office building was not demolished until 1939, its postal functions had been taken over in 1884 by a new building five blocks to its west -- today's "Old Post Office." When the pond was enlarged in 1916, the balustrade was again rebuilt, this time on a new more stable concrete base.
The Sailboat Pond, more frequently now called the Fountain Pond, and the artificial ruins behind it, are on the north side of the Main Drive between The Piper Palm House and the Music Stand. The pond is an elongated oval with a rectangular extension toward the drive. It centers on a cast iron fountain of three tiers erected on a small island. The south side of the pond is outlined by a stone balustrade that was moved here in 1899 from the roof of the Custom House, a building then located at Third and Olive downtown and designed by George I. Barnett in 1852 under the supervision of Ammi Burnham Young.

Tower Grove Park website