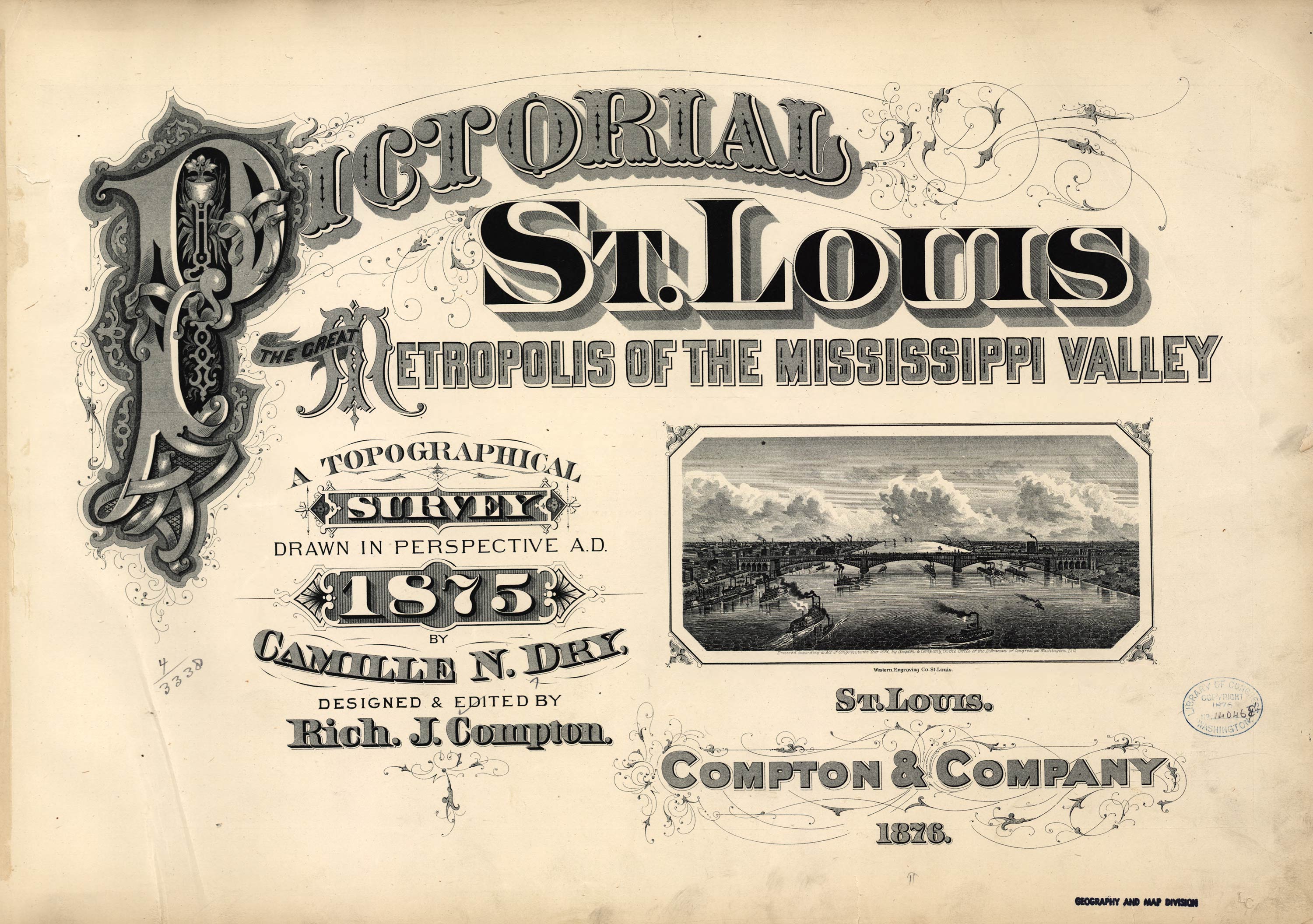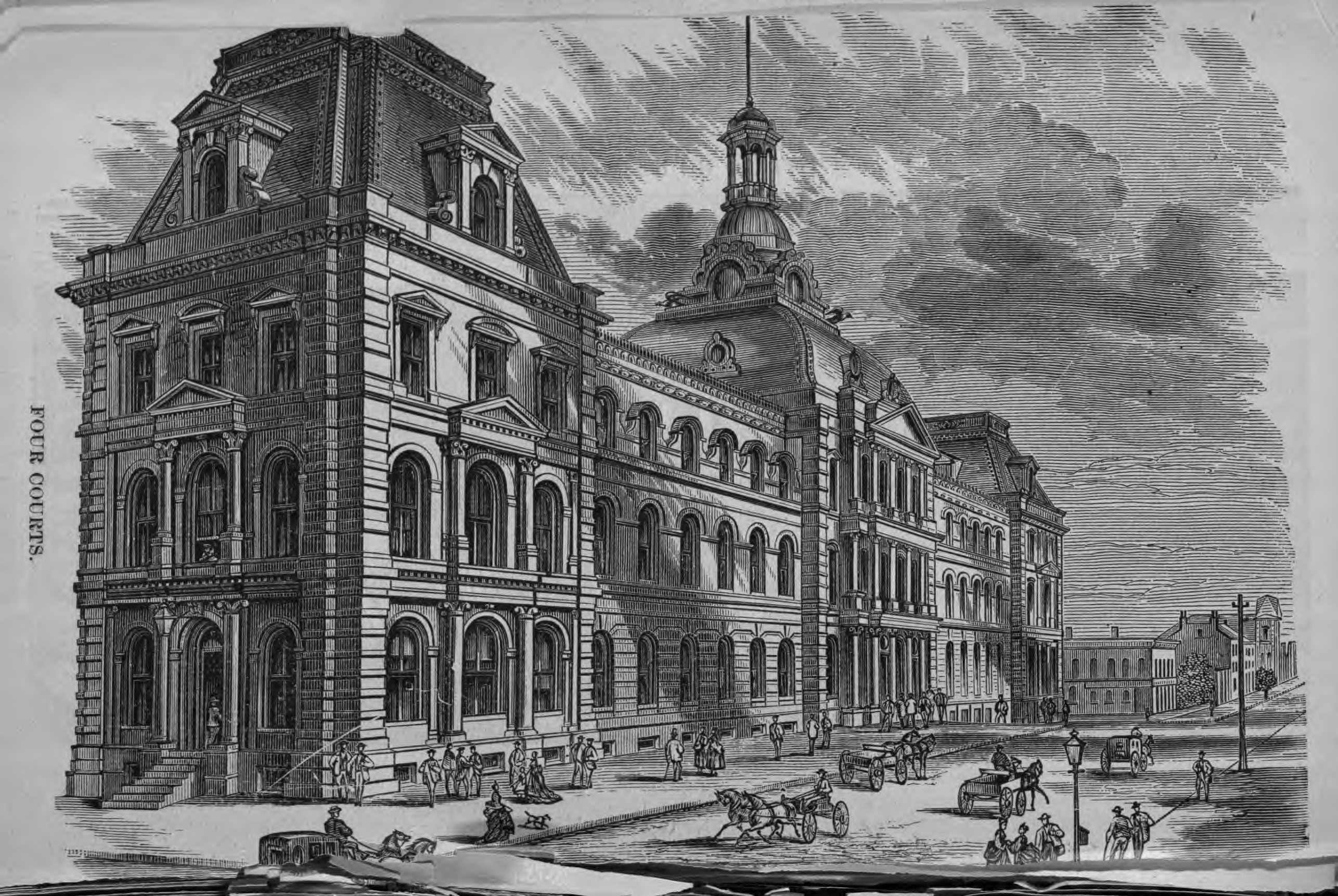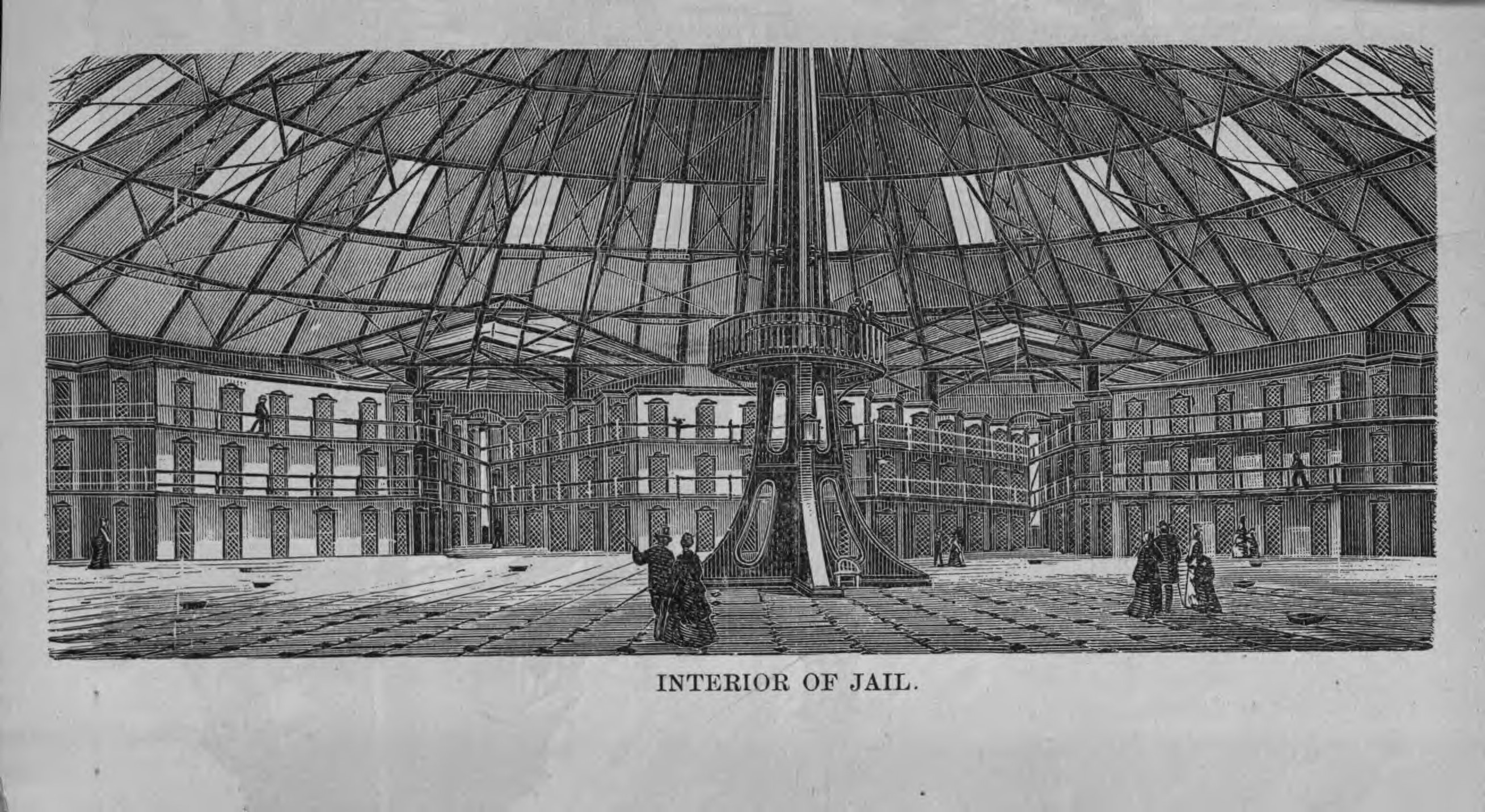



| Views of the Four Courts exterior and interior from the 1884 Police Guide and Directory St. Louis |

The Four Courts, which somebody says, "is architecturally modeled after the Palace of the Louvre," is built of cream sandstone, and is one of the handsomest pieces of architecture in the West. It was completed in 1871, and cost $750,000. The building, which occupies the block bounded by Eleventh, Twelfth and Spruce streets and Clark avenue, has a front of 330 feet on the last named street, with a depth of 75 feet, to which is added a semi-circular jail in the rear. It is three stories high, and divided into five sections, consisting of a central section adorned with columns and surrounded by a large, rectangular dome, two cupola divisions at the ends and the received portion between these. The amphitheatre reached by passing through the main building forms the Jail, which is a shell of iron of the most approved pattern. The Jail is open to visitors from 3 to 5 o'clock P. M., daily, when the prisoners may be seen taking their exercise.
In the Four Courts building are the Criminal Court, the Court of Criminal Correction, the Police Courts, the Grand Jury Rooms, the offices of the Circuit and Prosecuting Attorneys, of the Chief of Police, City Marshal and Sheriff. The Central Police Station also has its office, here, and there is a Calaboose in the basement. The Dead Animal Contractor's office is on the Eleventh street side of the building, and the coroner's office can be found at the corner of Eleventh street and Clark avenue.
At the corner of Twelfth and Spruce streets is the Morgue, where the bodies of unidentified dead persons are exposed for three days. The Morgue is open day and night while any body is on view.
Behind the Morgue is the gallows used for executions, and adjoining it on the Twelfth street side is a stable Where the hoodlum wagon may be seen. The Four Courts is two blocks north of the Union Depot, on Twelfth street.


This firm consists of Charles W. Barstow [see Plate 42] and Oscar L. Whitelaw, who are successors to Geo. P. Whitelaw & Co., and are located at 617 North Second Street [see Plate 22]. They are jobbers in oils, paints, naval stores and heavy drugs. Importers of indigo and soap makers' stock, and manufacturers of varnishes. This factory is situated at 810 Clark Avenue. The business is one of the oldest in its line in our city, and is firmly established. They ship large amounts of their products to the West and South, besides enjoying a large and lucrative trade.

Pictorial St. Louis
| The Southern Hotel seen from Broadway and Elm Emil Boehl collection. |
The Southern Hotel burned down in 1877. It was rebuilt in 1881. St. Louis Views and Images collection |

At a time when the finest architectural talent of the country and the most abundant means were employed in building palatial hotels, the citizens of St. Louis, with becoming pride, erected the "Southern."
It lies along four street—Walnut, Fourth, Fifth, and Elm. The lot, which was chosen by the enterprising projectors, fronts 270 feet on Walnut, 113 1/2 feet each on Fourth and Fifth , and 60 feet on Elm, and was selected as early as February 10, 1857. The work of excavating was begun the spring of the following year ; but before the foundations were completed there were numerous stoppages, and work on the superstructure was not fairly commenced until June, 1862. In December of 1861, the walls had reached their full height of six stories, the material being the beautiful cream-colored Athens stone. The architect under whose supervision the work was commenced and completed was Mr. George I. Barnett [see Plate 21]. The style of architecture—that known as the Anglo-Italian was adopted after a personal examination of the largest hotels existing in this country at that time. This style was applied to the three facades on Walnut, Fourth, and Fifth Streets, though it does not prevail in the prong running across to Elm. On Walnut and Fourth Streets are iron porticoes, painted in the same color as that of the stone. That on Walnut is two stories in height and sixty feet in length. The first story is of pure Doric style, the second story a florid Corinthian. As a whole, it adds much to the impressive appearance of a facade not burdened with ornament.
Though in the last decade a remarkable advance has been made in the general architecture of the city, the "Southern" has not been eclipsed, but remains a monument of the enterprise and taste of its founders. Standing in the rotunda, the view is an inspiring one. The lofty ceiling, the tesselated floor, the rich colonnades stretching from street to street, remind one of the fact that the builders were providing for more than one generation , and that their work has all the charm now that it possessed when freshly flung open for public inspection ten years ago. In 1866 the "Southern" was first thrown open to the public, under the proprietorship of Messrs. Laveille, Warner & Co. The firm was composed of Theodore LaveiIle, a son of the J. C. Laveille, who was prominently interested in building the "Planters' " nearly thirty years before, Captain Charles P. Warner, Captain G. W. Ford, and W. R. Carter. The proprietorship still remains with the first three, under the same style of Laveille, Warner & Co. When the formal opening took place, the rotunda, haIls, parlors, and corridors were thronged with hundreds of ladies and gentlemen, who found all ordinary terms of satisfaction inadequate to express their admiration of the beauty of the interior decoration, the vastness of the views, and the sumptuousness of the furnishings in parlors and halls. When first lighted up, the softened blaze of the gas jets through the frosted glass globes fell upon an assemblage of fashion and elegance that has since; been shifting and changing, but which has never deserted the haIls which it first delighted to tread. In the last ten years notabilities from every part of the world have been entertained at the "Southern," carrying away with them nobler views of our city and pleasanter recoIlections of its people than could possibly have been theirs if they had been less handsomely provided for during their stay. Perhaps the most memorable event of a purely hotel character since the opening was the ovation which was in this house tendered to the royal visitor from Russia, the Grand Duke Alexis. No other hotel was thought sufficiently spacious and elegant to represent the dignity and wealth of our city; and the occasion was made one that will not be forgotten until the last of the participants in that display shall have passed away.
The dining rooms, both the main haIl and the "ladies' ordinary," would be difficult to surpass; architectural and artistic skill having been so rarely combined in their form and in their decoration. While detailed description of them might fail of full effect, it might be said that if one was about to write an essay on "eating considered as a fine art," .they should first take in the dining halls of the "Southern," and study the adjuncts to the enjoyment of the table that taste and liberal expenditure have there collected.
Yet while the first opening was a triumph, the management has never once rested on its laurels, but has gone on adding improvements that the ever varying wants of a progressive people demanded. The billiard room has been converted into parlors for the convenience of committees, or for organizations of a public or private character, and into large rooms suited to commercial travellers, who wish plenty of room to exhibit samples. The offices have been changed to give greater space in the rotunda to those who meet in the evening for the exchange of social greetings with friends at home and abroad, and the rich Wilton carpets and luxurious furniture have been again and again renewed. The ambition of the proprietors has been, and is, to supply every wish of an exacting public, to cater to the gratification of the eye as well as of the stomach, and to add everything that luxury could prompt or money supply. With this aim, richer and newer frescoes have been laid upon the walls and ceilings, and the other decorations kept fresh and beautiful, as befits the halls that have echoed to the tread of the fashion, the grace, and the vigor of the decade now closing.

Pictorial St. Louis
| View of the Polytechnic Building from the St. Louis Views collection |

This edifice is known as the Polytechnic Building, located at the southeast corner of Seventh and Chestnut Streets. It was purchased by the Board of Public Schools, in 1867. It was originally built by a company of gentlemen who designed giving it - to Washington University, to be used for the polytechnic department of that institution. Circumstances compelled them to abandon their purpose, and a liberal offer from the School Board was accepted. The estimated value of the lot on which the building is situated is $60,000. The cost of the building to the School Board, together with the furniture of the rooms, is estimated at $352,939.56. The building is five stories high and has a front of 100 feet on Seventh Street and 135 feet on Chestnut Street. It is built in the most substantial manner, of dark sandstone. and is in every way admirably adapted to the purposes for which it is now used. The first floor is used for the offices of the secretary of the Board of Public Schools, superintendent of schools, and, for business purposes. In the second story are located the Public School Library and Reading Rooms, and the St. Louis School of Art. In the third, fourth, and fifth stories are the Normal School and Branch High School No. I. The building is heated by steam, has a passenger elevator, and all the modern conveniences.

Pictorial St. Louis

Located in the fourth story of the Polytechnic Building, has a capacity of two hundred seats. Mr. Louis F. Soldan is the Principal, assisted by Miss Grace C. Bibb, Cora Small, Joanna Hollohan, Elizabeth Mansfield, Anna L. Gannett, Nell Parvin, Ina Bartlett, Caroline S. Ritchie, Amelia-C. Fruchte, Christiana S. Hyatt, Mary McConnell, and Belinda E. Nowlin. The number of pupils in attendance during the past year was 220. The course of study is continued for three years, but graduates of the High School may graduate at the end of the second year.

Pictorial St. Louis

Occupies five rooms in the Polytechnic Building. The seating capacity is for 160 pupils. Mr. Wm. D. Butler is principal, assisted by the following teachers : Fannie E. Tower, Priscilla C. Dudley, Jennie C. Thom, Alice D. Choate, Emma P. Simmotis, Richard Hayes, Carrie A. Wall, and Margaret H. Taylor.

Pictorial St. Louis

Located in the Polytechnic Building, is under control of the Board of Public Schools. It was established chiefly through the efforts of the late Hon. Ira Divoll, formerly superintendent of city schools. The movement was inaugurated in 1860. but the Library was not opened to the public until 1865. It occupied rooms in the Darby Building, corner Fifth and Olive Streets. at first, but was moved to its present commodious quarters in October, 1869. The library room proper is 60x80 feet and 30 feet high, and the reading room is 100x50 feet and 42 feet high. The total number of volumes in the library is now nearly 40,000: periodicals in the reading room, 250; members, 5480, of whom about 2000 are life members. Besides the regular library, there are in the rooms the collections of the Academy of Science, the Medical, Historical, Microscopical, and Art Societies, Local Steam Engineers' Association, Institute of Architects, and Engineers' Club. For full description, see article on Libraries.

Pictorial St. Louis