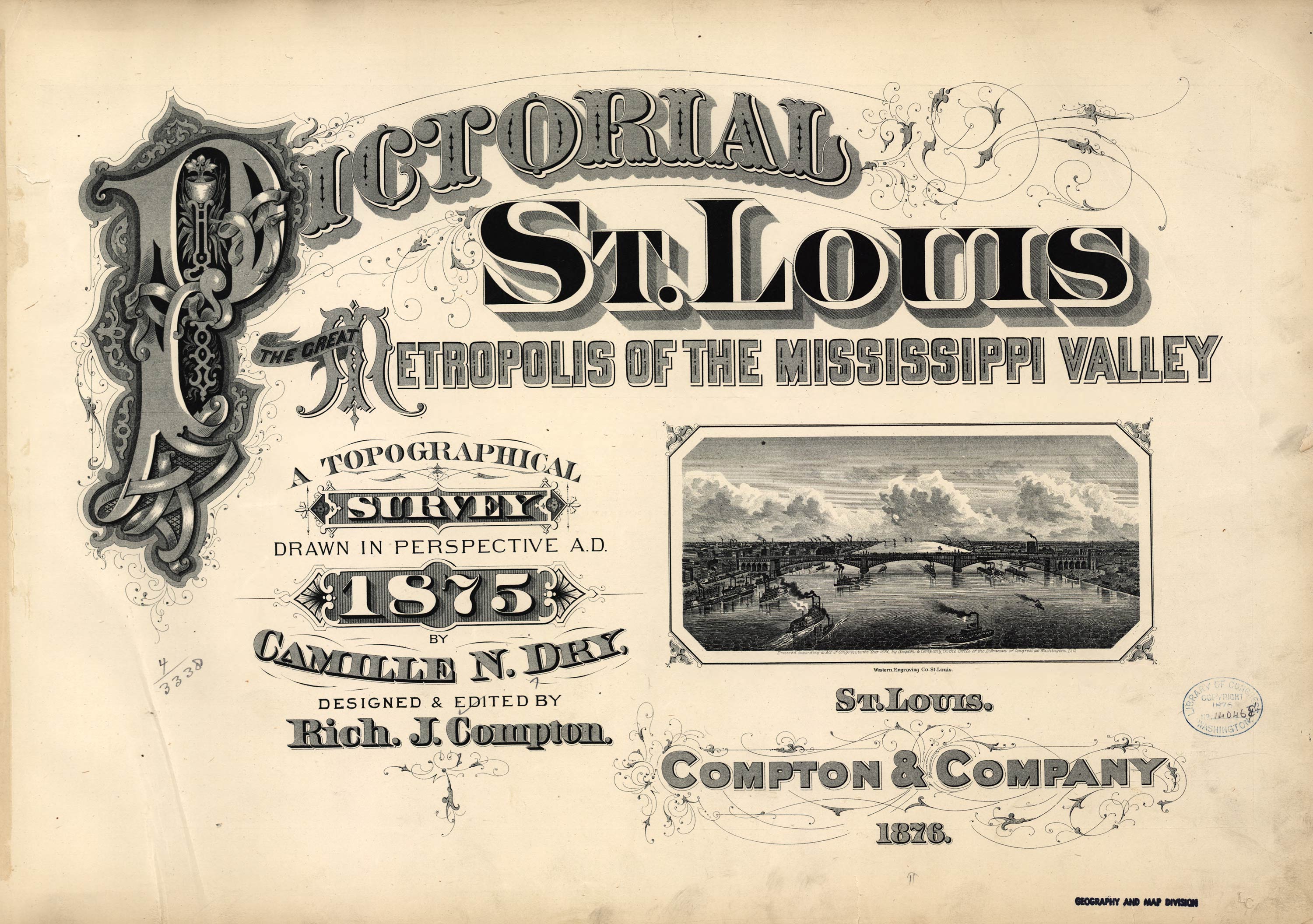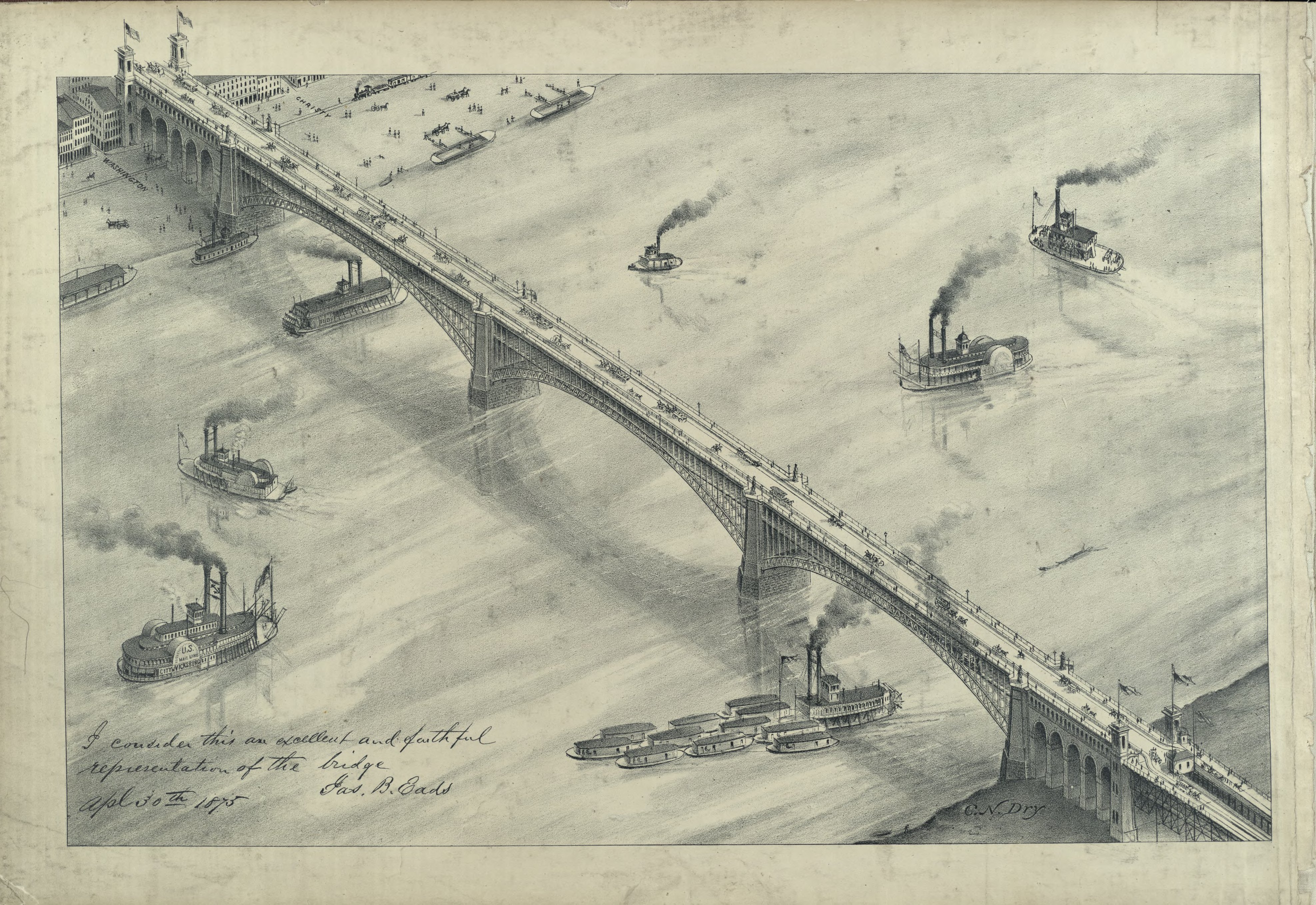


| Bird's-eye view of Eads Bridge from Pictorial St. Louis with April 30, 1875 inscription from James B. Eads that reads "I consider this an excellent and faithful representation of the bridge." |

There is, today, no work of man on the globe so thoroughIy combining the useful and the beautiful as the grand steel bridge which stretches its graceful line across the Mississippi at St Louis, in three spans, unmatched in the history of engineering. It has seemed eminently proper that one plate of this volume, designed to present the St. Louis of 1875 with fidelity, should, as a work of art, be appropriated to this noble structure, in which centres so much of the pride of the city—a structure destined to fix the fame of the generation that produced it, and to mark projectors and constructors as men entirely worthy of their times and of the opportunities surrounding them.
The view here taken is happily chosen to bring out the proportion of the parts, and exhibit the delicate tracery, which, as a whole, forms an object that wins continually upon the admiration. While in course of construction it attracted the close attention of the engineers and scientists of Europe, as well as this country ; for, as the science of engineering is based upon the observations of practice as well as mathematical demonstrations, it was justly regarded as an experiment upon a grand scale, which would either confirm or overturn some of the most important theories of the age. When, at last, the great bridge was completed, and the most emphatic announcement of the event made in a formal opening, on the 4th of July, 1874, St. Louis witnessed a civic pageant more striking and more unanimous than had ever occurred in her history. There was, in fact, nothing that could detract from the splendor of the scene or the general joy at a finished work in which every interest of the great States east and west of the river could unreservedly participate. Captain James B. Eads, the chief engineer, who had determined the plans of construction and superintended their execution. was greeted with an enthusiasm that has been rarely seen in modern times.
The length of the bridge proper is 2,046 feet i including approaches, 6,220 feet ; and including the tunnel under the city, 11,100 feet. The bridge has three spans, formed with ribbed arches made of chrome steel. The centre span is 520 feet, and the other two 502 feet each. The four arches forming each of the spans consist of an upper and lower curved rib, extending from pier to pier, and a horizontal system of bracing extends between these ribs for the purpose of securing the arches in their relative distances from each other. The two centre arches of each span are 12 feet, and the outside arches 16 feet 6 inches, apart from centre to centre, making the total width between centres of outside arches 45 feet; and the upper member of one arch is secured to the lower one of the other by a system of diagonal bracing. The roadways are formed by transverse iron beams 15 inches in depth. From the opposite ends of the iron beams forming the roadways a quadruple system of diagonal horizontal bracing binds the whole together. The extreme width is 54 feet. The upper roadway is 32 feet 8 inches wide between the two footwalks. The latter are each 10 feet 8 inches in width. The railway passages beneath the carriageways are each 14 feet 6 inches in the clear and 18 feet high. The railways are Carried over the wharf on five stone arches, each 26 feet wide, and surmounted by a cut stone arcade of twenty arches, supporting the upper roadway. They are then carried on brick arches into the tunnel on Third Street. On the Illinois shore the railways reach the level of the East St. Louis railways by a descending grade of one foot and a half in 100 for a distance of 3,000 feet. The carriage road at the eastern end descends with a grade of four feet in 100, and on the Missouri side the grade is nearly level. The iron railing separating the footwalks from the roadway is about three feet high, and that on the outside of the upper floor of the bridge about four and a half feet high. Gas lamps have been erected on either side of the upper floor, and the bridge is always illuminated at night.
The style of architecture selected by Captain Eads to whom the introduction of steel in this country, in compression, for arches of great extent, is due—combines strength and solidity with beauty and elegance. It resembles the bridge between Coblenz ano Ehrenbreitstein, which has a span of 350 feet. It is distinguished above other large bridges by having double tracks for steam railways entering a tunnel under the city, with an upper floor for vehicles, horse railway, and foot passengers.
It is difficult for one looking at these two apparently slender piers, which rise so gracefully from the surface of the water, and strike downward through water and mud until they rest upon the solid rock, to fully appreciate their massive character. In this their symmetry deceives the eye. Hexagonal in form, they are 82 feet in their greatest dimension, and are estimated to weigh over 30,000 tons each. The east pier has a height of 194 feet, and rests upon the bed rock 128 feet below high water mark. The west pier has an entire height of 165 feet, resting, also, upon the bed rock of the river.
The abutments, like the two piers, rest upon the solid rock. In conjunction with the arches of solid masonry which form the approaches, they are, perhaps, the most massive structures of hewn stone to be found in the United States. The roadways connect with the eastern approach by beautiful iron latticed spans, only two of which lire shown in this view.
When the bridge was completed, the wonder of the retrospect was fully as great as had been the wonder of anticipation, and the story as to how it was done was even more interesting than had been the unaccomplished plans. After the bed rock had been exposed beneath the west abutment, And its solidity tested by drilling, the first stone of the bridge was laid in position, 55 feet below high water mark, on the 25th of February, 1868. The piers were sunk to their enormous depth by means of caissons, on which they were gradually built, and beneath which the excavation was carried on, the water being driven out of them by air pumps, the men working in the compressed air.
The method adopted of erecting these immense steel arches without any of the usual appliances of scaffolding or support from below, usually called "false work," shows,that the engineers were proceeding upon plans in which they had to invent methods of their own. This part of the work was the most novel of the whole construction, and shows. as did all the other departments the highest engineering skill.
It was the intention of the contractors, from their assumption of this undertaking, to erect it by a system of guys depending from the masonry, and by cables passing over temporary towers ; their judgment being that the risks from accidents were entirely too great to admit of the adoption of any plan of support from below, depending on the unreliable river bed for its foundation. Capt. Ends proposed the use of catenary cables extending over towers placed on the piers and abutments, and anchored at the approaches. Investigations showed that this method would be expensive and uncertain, from the difficulty of maintaining these cables in the assumed curve when supporting the constantly varying weight of the arches as their erection progressed, hence the contractors were led to the adoption of a system of direct guys and backstays depending from temporary towers, the leading features of which had been originally suggested by Col. Henry Flad, the assistant chief engineer, to the contractor's engineer, Mr. Walter Katte, by whom the details of the machinery, cables, towers, etc., were designed, and under whose immediate superintendence these plans were afterwards executed and the work erected.
Col. Flad suggested the use of guys passing over towers, the guys being made adjustable by means of rams placed on the summit of the towers, to compensate for changes of temperature ; but the officers of the Keystone Bridge company, fearing accidents to the rams and difficulty in repairing the same at that height and position, substituted moveable towers, placed on the rams which were supported directly by the masonry—provision being made by this means for safety in case of accidents to the rams, and for easy removal or renewal if found defective.
This plan. so happily conceived, was executed without any material accident, and on the morning of the 18th of September. 1873, the last tube of the last arch was placed in position. The work was now measurably secure, the obstacles which had been constantly arising at every stage of the work were, so far as the bridge itself was concerned, all surmounted, and it only remained to complete the details and build the approaches. This, as before stated, was completed before the 4th of July, 1874. when St. Louis blazoned her achievement before the world.

Pictorial St. Louis